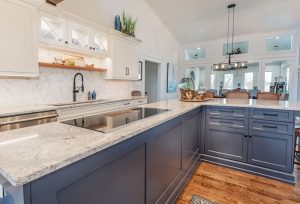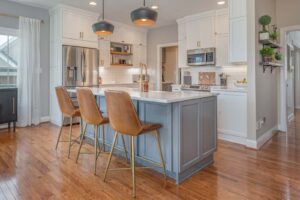Congratulations! You have decided to build your dream home. By this point you’ve already made several decisions so take a little break and congratulate yourself on all you’ve accomplished so far.
One of the next things you will need to decide is whether to create a custom floor plan or go with a stock floor plan. First, just so we are clear on what each plan consists of, let’s define them. Ellergodt Design defines a stock floor plan as “pre-designed plans available for immediate purchase and use” and a custom floor plan as “designed from scratch to meet your specific needs, preferences, and site conditions”. (Source: beginwithdesign.com)
 As with every other decision you have made so far, there is no right or wrong answer… simply the one that suites your lifestyle better so let’s take a close look at the pros and cons of each option.
As with every other decision you have made so far, there is no right or wrong answer… simply the one that suites your lifestyle better so let’s take a close look at the pros and cons of each option.
We will dig into custom floor plans and discuss the pros first. Your options will be absolutely endless. You will have complete control over every detail from the square footage to the room size, and it will be a unique space customized to your family’s specific needs. There will be no other house quite like yours. You will make every single solitary choice and get everything you want (budget permitting). But, as the saying goes, with much power comes much responsibility so let’s look at the cons. Some can find this customization and decision-making very overwhelming and stressful trying to get each little inch just right. It can also be much more time-consuming, prolonging the build time. Not to mention, unless you are an architect or designer, you will need to hire one, which can drive the cost up as well.
Your time saving option is the stock floor plan. As we discussed earlier, these are already pre-designed, so everything is laid out for you. This not only saves time, but can also save money, which is why more people tend to go this route. You do lose the ability to have it customized to your exact preference, but often you are still able to modify the plans slightly.
My husband and I ended up choosing a stock plan, however we did refigure one whole side of our house to accommodate our space, needs, and budget. Selecting the stock plan gave us a basepoint to work from while also offering flexibility to make some changes without hiring an architect. Our builder was able to work with us to make these changes during the building permit and framing stages, so if you are considering going this route be sure to have that conversation with your builder very early in the process.
In the end, we are very happy with our choice and have no regrets, and that is what’s important. Whether you go with a custom or stock plan, it is important that you feel good about your selection, so my best advice is to decide what is priority to you, consider your budget, and make your own list of pros and cons for each option. I have full faith that you will make the best decision and support you completely!
Of course, when you are ready for the cabinetry, come see me at Ideal Cabinets.



