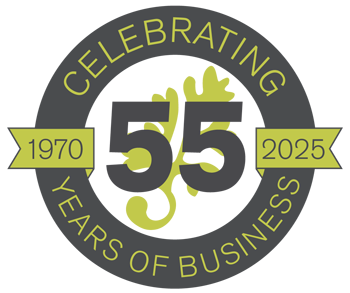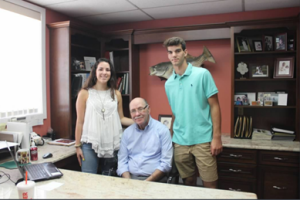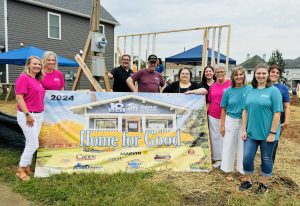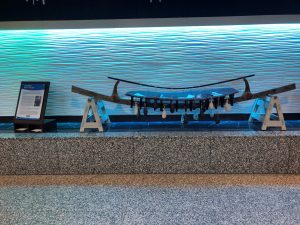“What do you think that will look like in my house? I wish I could see it before I do it.” says every homeowner preparing to renovate a space within their home. Imagination is no longer required! Our Christiansburg makeover of Ideal’s founder, Ken Rakes’ office into a new conference room, does not require one to guess how the finished product will appear. This 3-D rendering is a mockup of the anticipated space. For the last 53 years, this was Ken’s office. After his passing in 2023, we spent a lot of time thinking of how to effectively use the space for our clients and to honor Ken, finally the conference room concept evolved.
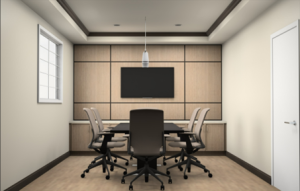 In the beginning, Ken and the other designers at Ideal initially drew designs by hand with changes and perspectives requiring tedious work. Almost fifty-five years later, our clients are now treated to 3-D images of the proposed design for their space. This helps us and our clients in so many ways:
In the beginning, Ken and the other designers at Ideal initially drew designs by hand with changes and perspectives requiring tedious work. Almost fifty-five years later, our clients are now treated to 3-D images of the proposed design for their space. This helps us and our clients in so many ways:
- Before a single dollar is spent on construction of the project, the idea can be effectively communicated and visualized.
- It becomes easier to spot potential issues in the space that need to be addressed. Changes can be made easily.
- Everyone involved in the process can understand the design more fully; 3-D renderings are a game changer.
This basic rendering of the new conference room was created by Ken’s granddaughter, Sydney Rakes. She is a newly minted VCU School of the Arts graduate, who received a master’s degree in interior design.
Providing design insights, space usage details, material selections, and overall project clarification, the design team in the Christiansburg store (Dean Saltus, Adriana Stevers, & Emma Davis) have used this 3-D image to communicate and make educated decisions about the new space as opposed to using their imagination.
It is our hope to have the conference room finished and dedicated before Christmas 2024.
Stay tuned for more updates.
